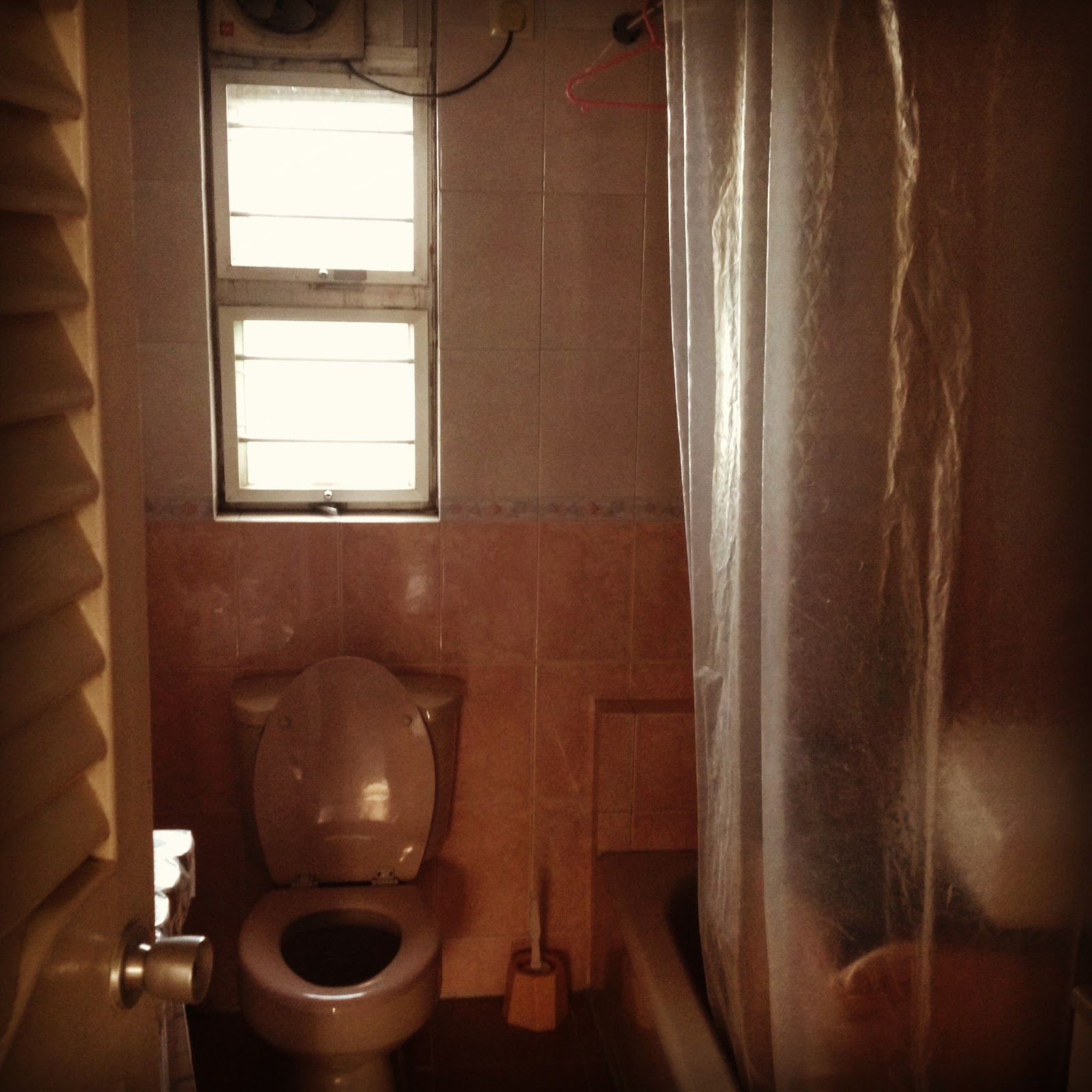Project Lola+Piper finally launched in November. Lola is my older daughter and Piper is the unborn child in my belly.
Phase one was planning. Edmond, my brother-in-law was kind enough to help with all the execution. After his team had measured the flat and came up with a few drawings, we have to make our first decision on layout.
The verdict is that we have to gut the entire flat without saving one single wall. The former owner had not worked on the flat for a few decades and not in a good way. The entire flat was screaming for a complete make-over. Many parts actually needed immediate replacement before they fall apart and explode.
This was how it looked when we bought the flat. It reminded me of my grandparents' flat in where I grew up.
Kitchen. There was a small maid's room on the left behind the shelf (no window) and a whole other area on the right behind the appliances with windows and stoves. It was a strange set up.
Living room. A cluster of random furniture throughout the years. The flat was also filled with, what I can only guess, Fung Shui related fixtures such as the twisting beams you see on the left.
Hallway to bedrooms. More random stuff and twisting beams.
A very 70s bathroom.
First, second and master bedroom. Again, filled with random loose furniture.
The balcony was actually quite authentic old Hong Kong but all the other stuff on the ceiling will have to go.









No comments:
Post a Comment