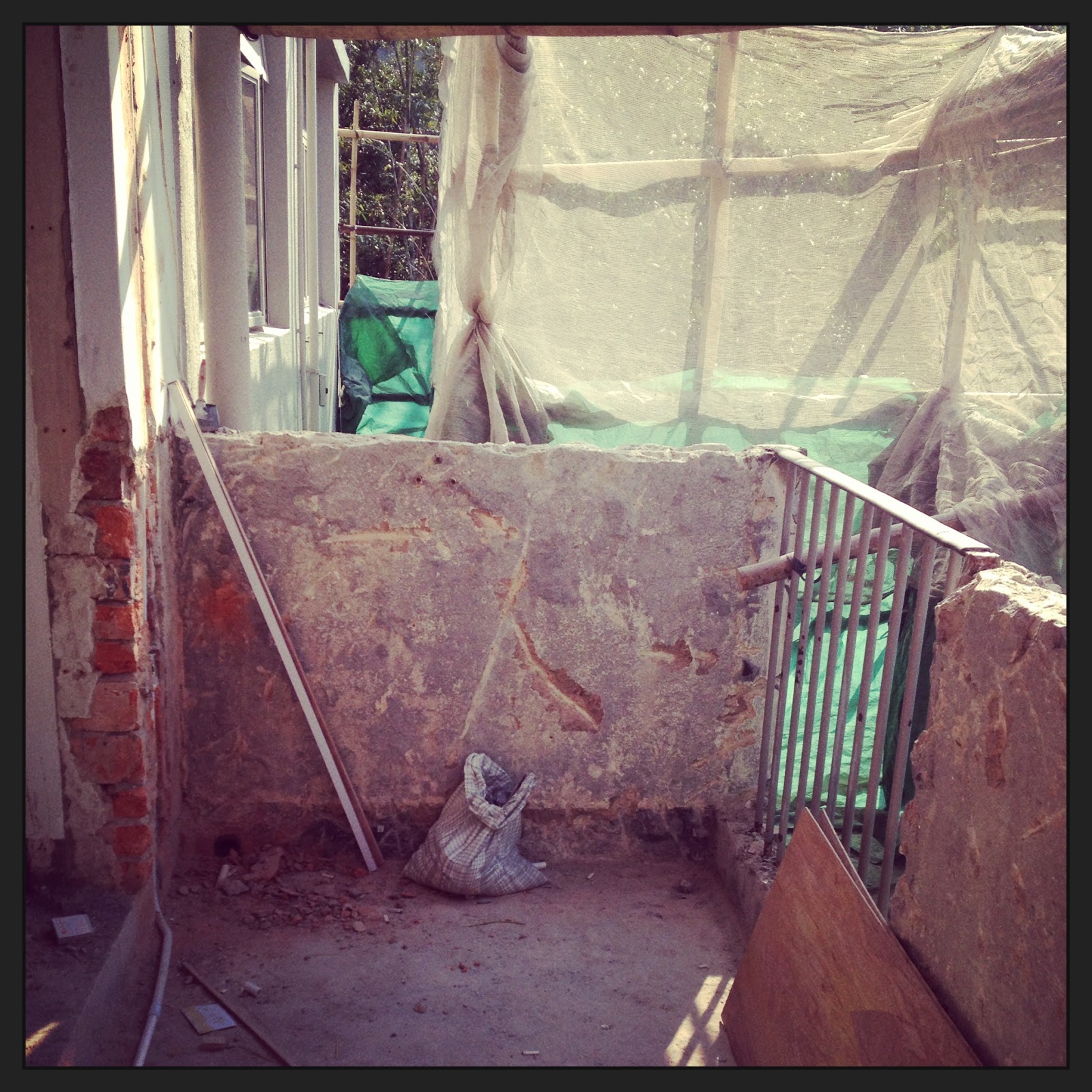It was a beautiful saturday to visit our future home. All the workers were gone for the day and I didn't ran into any neighbor who might give me dirty look for the noise we have been creating. My sincere apology to them.
Here are some snap shots from my mobile.
Front door/Entrance
I love this balcony as well. I have been spending the least time thinking about its design. At the moment, I am leaning towards having it simple: concrete floor, white wall, black bars and that's it.
Look how bright it is (even though it is covered up)! Can't wait to have our first barbeque here.
I think this is the study room.
Master bedroom. The frame of the build-in closet has already been erected. We have big windows too. This will be one bright apartment. The exact opposite of our old one.
This is other side of the bedroom. I am still unsure about some having another build-in closet here. Even though one can never have too many closet space, its existence will block the window. Should I have more light or should I have more closet space?
Lola's room. We have some interesting L shape window on both corners. This is the second biggest room. She will love having her own bedroom without having to double it up as our study.
Piper's room. A little cramp after carving part of the room as storage and another part was made into a build-in. I also didn't realize that the closet will block some of the window as well. Must speak to Ed.
Looks like we are on schedule. I would imagine the following week will be spent setting up more cabinet frames and wrapping up all the electricity & piping work.












No comments:
Post a Comment